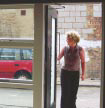Defensible Space Theory Part 1
In his book available online at defensiblespace , concern over high crime rates and deteriorating inner-city neighbourhoods has reawakened interest in Defensible Space, architect Oscar Newman’s groundbreaking physical design approach to crime prevention. Creating Defensible Space, written by Newman published by HUD’s Office of Policy Development and Research, looks at “Defensible Space” projects since the early 1970s. This publication provides an expert review of the “Defensible Space”
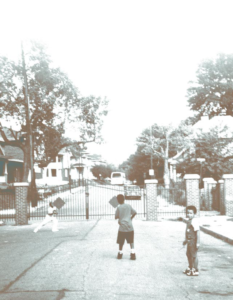
Defensible Space Theory Part 2
In his book available online at Defensible Space, Oscar Newman goes onto explain the effect of building type on residents’ control of streets. Examining different building types from the viewpoint of residents’ ability to exert control over surrounding streets.
Fig 1 shows a 3-story garden apartments built at a density of 36 units to the acre. The rear courts within the interior of each cluster have been as-signed both to individual families and to families living on the ground floor have been given their own patios within the interior courts with access to them from the interior of their unit. These patios are therefore private. The remainder of the interior court belongs to all the families sharing a cluster and is only accessible from the semiprivate interior circulation space of each building, making the remainder of the interior cluster semiprivate.
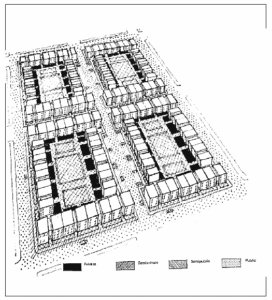 Fig 1 3-story garden apartments
Fig 1 3-story garden apartments
Figure 2 shows a highrise superblock at a density of 50 dwelling units to the acre. The grounds around the buildings are accessible to everyone and are not assigned to particular buildings. The residents, as a result, feel little association with or responsibility for the grounds and even less association with the surrounding public streets. Not only are the streets distant from the units but no building entries face them. The grounds of the development are also public. All the streets and grounds are public. All the grounds of the project must be maintained by management and patrolled by a hired security force. The city streets and sidewalks, in turn, must be maintained by the city sanitation department and patrolled by city police.
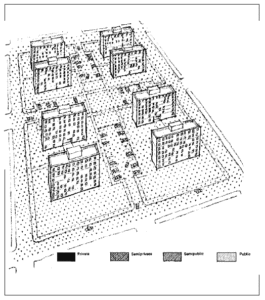 Fig 2 High-rRse Superblock
Fig 2 High-rRse Superblock
Fig 3 shows a comparison of developments 2 radically different building configuration: in this case a density of 40 units to the acre with 1-to-1 parking. This is a very high density that will satisfy the economic demands of high land costs. The ‘walkup’ development achieves the same density as the highrise by covering more of the grounds (37% ground coverage versus 24%). Municipalities that wish to reap the benefits of ‘walkup’ versus highrise buildings must learn to be flexible with their floor-area-ratio requirements to assure that they are not depriving residents of a better housing option in order to get more open ground space that has little purpose.
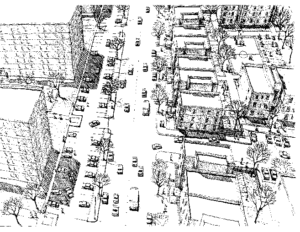 Fig 3 Comparison of Developments
Fig 3 Comparison of Developments
Defensible Space Theory Part 3
Michael Kimmelman wrote at nytimes ‘penn-south-and-pruitt-igoe’
Pruitt-Igoe was the notorious St. Louis public-housing complex, demolished in 1972. Penn South is a cooperative in affluent, 21st-century Manhattan past which chic crowds hustle every day to and from nearby Chelsea’s art galleries, apparently oblivious to it. It thrives within a dense, diverse neighbourhood of the sort that makes New York special. Pruitt-Igoe, segregated de-facto, isolated and impoverished, collapsed along with the industrial city around it.
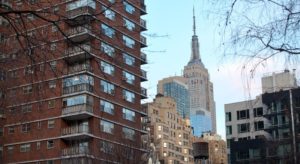 Fig1 Penn South NY Credit…Richard Perry/The New York Times
Fig1 Penn South NY Credit…Richard Perry/The New York Times
The thriving Penn South in Manhattan has much in common architecturally with Pruitt-Igoe, the outcomes being very different. They’re both classic examples of modern architecture,
Pruitt-Igoe was alienating, penitential breeding grounds for vandalism and violence. In Penn South, it worked. In St. Louis, where the architectural scheme was the same, what killed Pruitt-Igoe was not its bricks and mortar. (Minoru Yamasaki, who designed the World Trade Towers, was the architect.)
The two projects, aesthetic cousins, are reminders that no typology of design, no matter how passingly fashionable or reviled, guarantees success or failure.
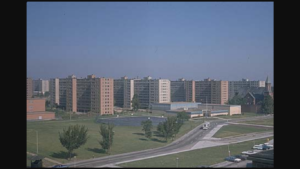
Like Pruitt-Igoe, Penn South was a midcentury slum-clearance project. Designed by Herman Jessor as a modern cooperative for working class families, backed by the International Ladies Garment Workers Union, it called for 10 buildings spread across 20 acres between Eighth and Ninth Avenues, from 23rd Street to 29th Street. Two bedroom apartments cost $3,000 when the complex opened in 1962. (Those same apartments now sell for $100,000.) President John F. Kennedy stood atop a flag-decked dais in the bright May sun to dedicate it.
Steady income from maintenance payments and retail units in commercial buildings the co-op owned guaranteed Penn South a stable income. Tax relief from the city shielded it from escalating real estate values. Residents poured money into improvements. Repeatedly they declined the right to sell their apartments at market rates, preserving the ideal of moderate-income dwellings, adding facilities for toddlers and the elderly, playgrounds, a community garden and a ceramics studio.
It turns out that the very architectural traits that conventional wisdom said made tower-in-the-park projects like Pruitt-Igoe inhumane actually make these buildings ideal for retirees: the elevators and communal spaces, the enclosed green areas where it’s possible to walk safely, the openness and in-house programs.
Once again architecture evolves in bottom-up ways that architects and planners can never fully predict.
Defensible Space Theory Part 4
While form is important, e.g., the “lessons” learned by Oscar Newman in what he called “Defensible Spaces,” the real lesson is that the importance of form is not merely about the physical,
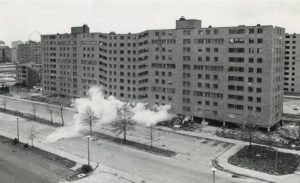
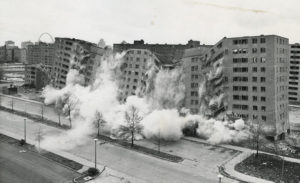
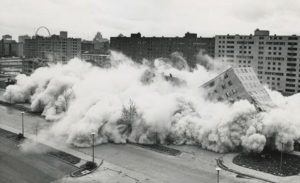
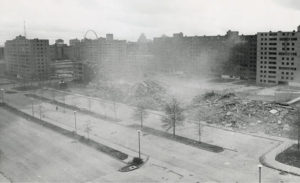
Fig 1,2,3,4 The Pruitt-Igoe Demolition Sequence. What Are The Lessons?
At shelterforce.org the article Public Housing: Building Communities vs. Providing a Place to Live By Richard Layman says successful housing isn’t merely a function of its form—design is not destiny—it’s also a function the economic and social mix present within the communities. what if the “demographics” of the tenants aren’t favourable to the development of strong public housing communities? Neal Peirce has a column, “A Nation of Public Housing,”about public housing in Singapore. Singapore, known for strong social control systems.

People can “move up” to larger units or different communities as their households and lives change. Singapore also subsidises social clubs of all types, and these programs are also present within public housing projects.The public housing program also confers to the tenant a kind of ownership interest in the apartment that can be sold, which helps build not only the “sense of ownership”
Lessons Learnt
- Commit to the creation of high quality housing that lasts as opposed to value-engineered construction that doesn’t last (the money might not be there for rebuilding when the time comes…);
- Inclusion of civic amenities (playgrounds, etc.) built into the project to build complete communities;
- Complementary social and community support and development programs;
- Provision of a variety of housing sizes and places to live;
- Elements of ownership: tenant has equity position/ownership interest in the property which can be sold/transferred, and contributes to the household wealth portfolio;
- Depending on the location of the project, integration of retail and other commercial spaces.
Defensible Space Theory Part 5
There are numerous references to CPTED online a couple of resources here wbdg.org and here wmaproperty.com are referred to below. CPTED evolved out of the USA. The UK has a similar version called by a different name – Secure By Design.
Safety in a neighbourhood has become a major concern by any potential home buyer, current residents and property developers alike as the value of a property can be affected by crime in the neighbourhood. A gated and guarded neighbourhood would be sufficient to reduce the crime but this is ‘yesterdays’ version of safety and security. Crime Prevention through Environmental Design (CPTED) a multi-disciplinary approach to deter criminal behaviour through environmental design.
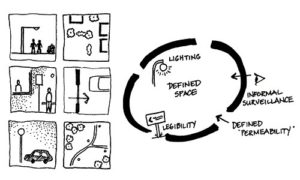
CPTED strategies are implemented by:
- Electronic methods: Electronic access and intrusion detection, electronic surveillance, electronic detection, and alarm and electronic monitoring and control
- Organisational methods: Manpower, police, security guards, and neighbourhood watch programs
- Architectural methods: Architectural design and layout, site planning and landscaping, signage, and circulation control. See below for further information.
Defensible Space; Oscar Newman coined the expression “defensible space” as a term for a range of mechanisms, real and symbolic barriers, strongly defined areas of influence and improved opportunities for surveillance that combine to bring the environment under the control of its residents.
Natural Access Control; design streets, entrances, and neighbourhood gateways to mark public routes and by using structural elements to discourage access to private areas.
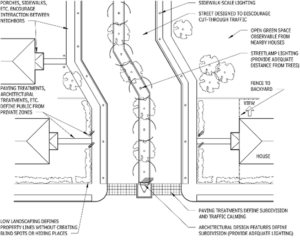
Natural Surveillance; natural surveillance maximises visibility of people, parking areas, and entrances. Examples are doors and windows that look onto streets and parking areas, pedestrian-friendly streets, front porches and adequate night-time lighting.
Territorial Reinforcement; define property lines and distinguish private spaces from public spaces, such as landscape plantings, pavement design, gateway treatments and fences.
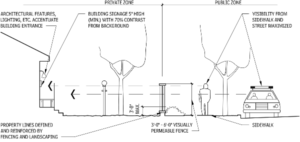
Management And Maintenance; maintain neighbourhoods and residences and keep security components in good working order.
Legitimate Activity Support; a space or dwelling is encouraged through the use of natural surveillance and lighting and architectural design that clearly defines the purpose of the structure or space.
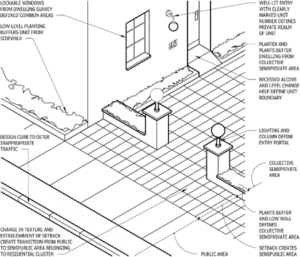
Defensible Space Theory Part 6
Fundamentally, security for the built environment is depicted in Fig 1 (see saferspaces.org.za ).
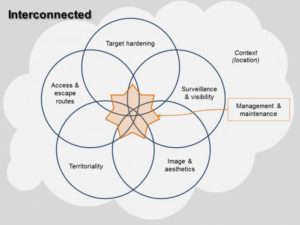
The terms used in Fig 1 have moved on and the latest terms are shown below with accompanying visual examples.
The UK’s interpretation of Defensive Space began with gov.uk saferplaces now archived and is now branded as Secure By Design the latest version is here ; securedbydesign – guides
Permeability or Access and Movement (Access and Escape Routes)
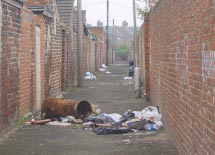
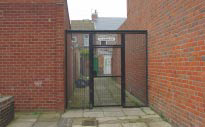
Defensive Perimeter
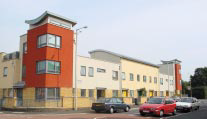
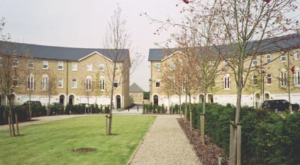
Passive Surveillance
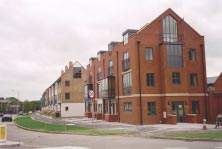
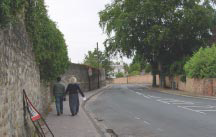
Ownership (Territoriality)
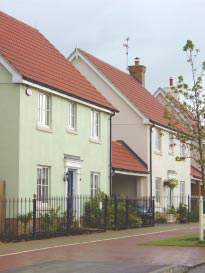
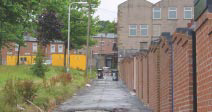
Target Hardening

Management and maintenance

